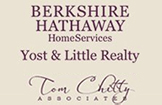Is This Cool or What?!
Click here to download to your smart phone,and in just a few moments you’ll have the entire market at your fingertips! OR Simply text BHHSTomChitty to 87778 ! It’s a great way to search for that perfect home “on the go”! .
