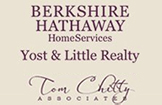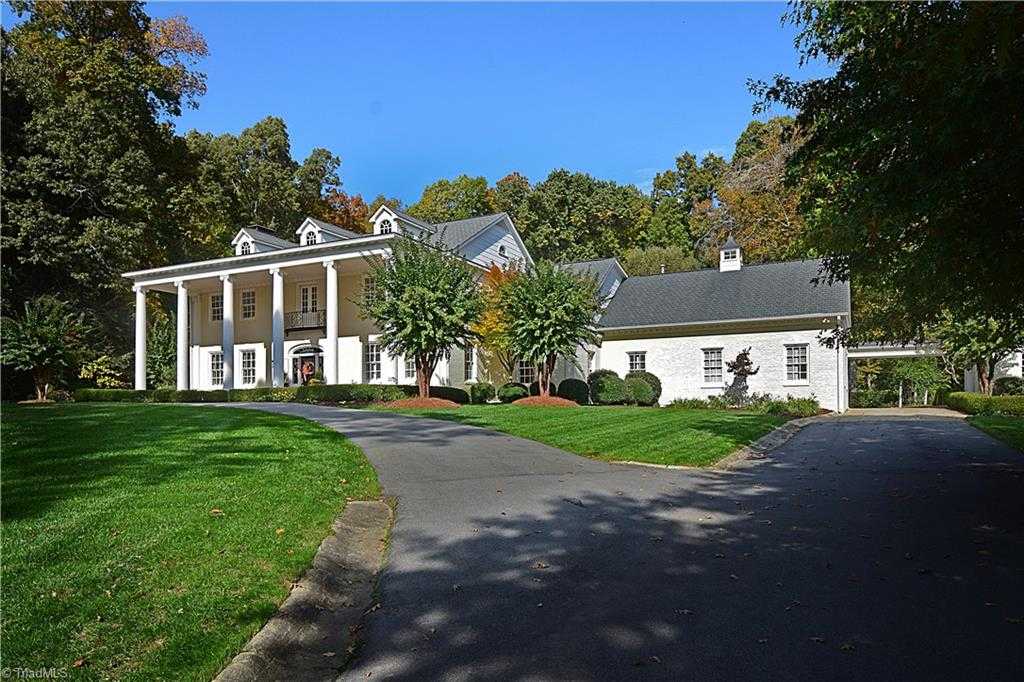Property Location Map
Street View
The seller has added 21.27 acres to the offering! Here is your once in a lifetime opportunity to own one of Jamestown’s most iconic homes! It’s perfectly placed on 21 magnificent acres in the heart of the Triad within shouting distance of Jamestown’s historic town center with its restaurants and shops. This fine Southern home offers exceptional unrivaled style and comfort. Totally updated in a stud out renovation in 2006, the home received new plumbing, electrical, windows, roof, HVAC systems and more. During the renovation, a major addition was added across the back of the home creating the Chef’s kitchen and fabulous grand den with a stacked stone fireplace and sweeping view of the back lawn, swimming pool, gazebo, and fountain. For the equestrian, there is a modern two-story 6 stall stable with hay storage above. A picturesque spring-fed pond, fenced pastures, and outbuildings complete this extraordinary residence. Additional acreage is available; contact Barry Hardeman at 336-420-2837 for more information.
Click here for the Online Brochure
Click here for the 3-D Virtual Tour
Property Details and Features
Location & Lot
-
Address:
415 East Main Street
Jamestown, NC 27282 - County: Guilford
- Within Jamestown city limits – yes
-
Directions:
East on Main St., from Jamestown towards GTCC. Last driveway on left before the underpass, stay on the asphalt driveway go through the gates to main house. - Acres: 42.33
House Information
- Property Sub Type: Residential
- Property Style: Colonial
- Type of Sale: Owner Sale
- 5 Bedrooms/5.1 Baths
- Foundation: Cellar, crawl space
- Built: 1951, totally renovated 2006
- Exterior Finish: Brick
Bedrooms & Baths
- Bedrooms: 5
- Bathrooms: 5 Full/1 half
Interior Features
- Built-in furniture and shelves
-
Fireplaces: 2
- Living Room (gas logs)
- Den (gas logs)
- Ceiling Fan(s)
- Garden Tub/Separate Shower
- Kitchen Island/Eat at Bar
- Main level Laundry Room
- Flooring: Carpet, tile, wood
- Heavy molding
Appliances and Equipment
- Attached microwave
- Double built-in ovens
- Warming drawer
- Built-in sub-Zero refrigerator/freezer
- Dishwasher
- Gas cook top with exhaust fan
Exterior Features
- Gated entry drive
- Paved circular drive
- Covered porches
- Gas Grill
- Salt water swimming pool
- Patio
- Extensive, well maintained landscaping
Heating & Cooling/Utilities
- Heating: electric/gas, forced warm air
- Cooling: Central
- Water Heating: gas
Garage
- Attached Garage/2 bays
- Detached garage/2 bays
- Workshop
- Dog run
Utility Services
- Water: Public
- Sewer: Public
School information
- Please see http://schoolassignmentlocator.gcsnc.com/





















































